601 N Crescent Heights Boulevard, Los Angeles, CA 90048
-
Listed Price :
$14,000/month
-
Beds :
3
-
Baths :
4
-
Property Size :
2,434 sqft
-
Year Built :
2017
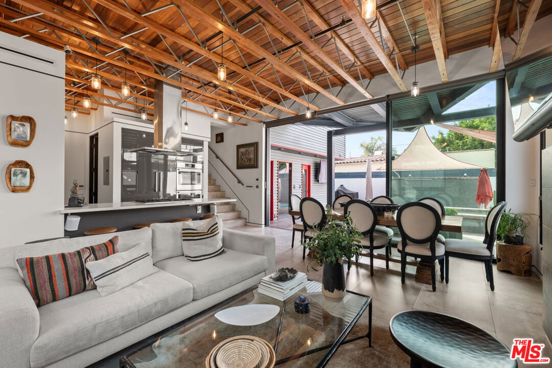
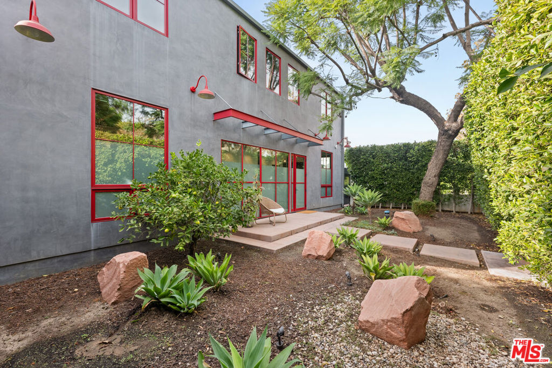
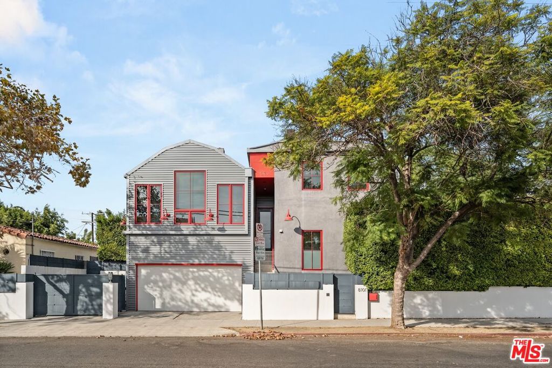
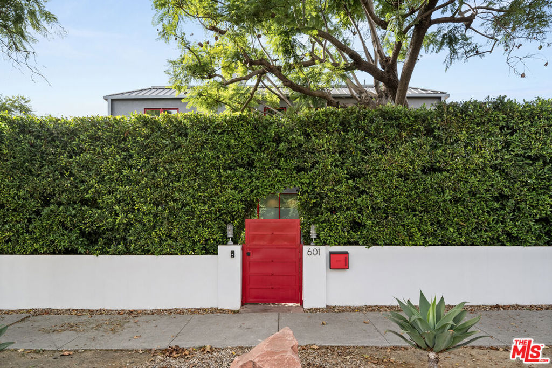
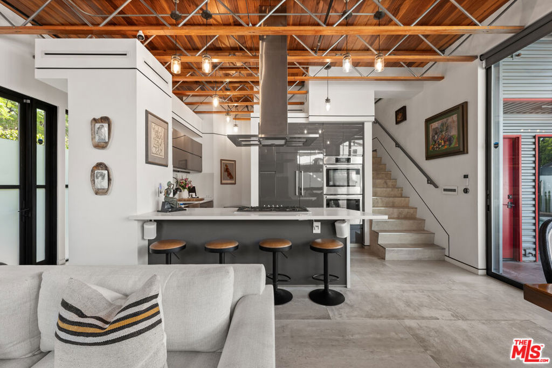
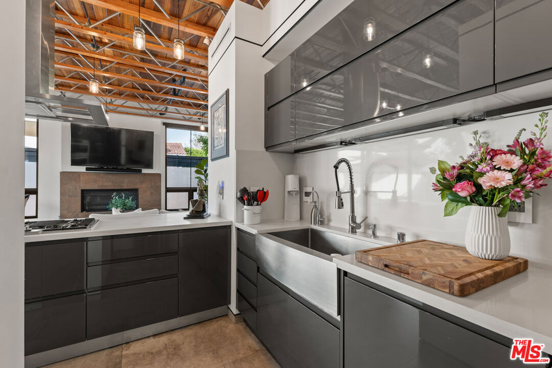
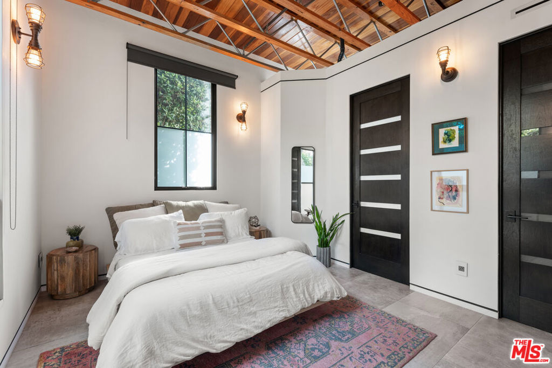
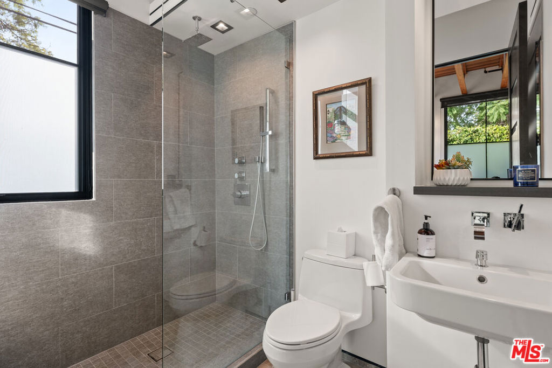
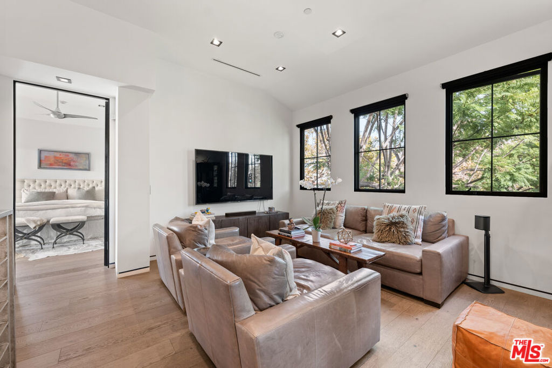
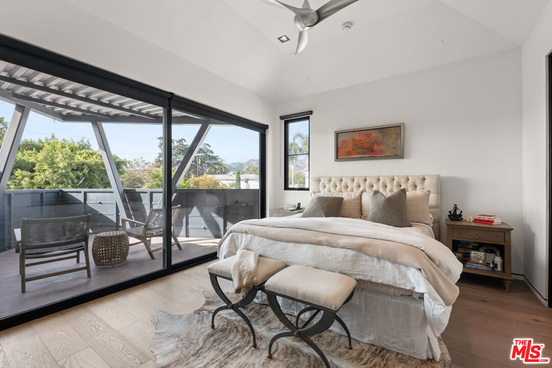
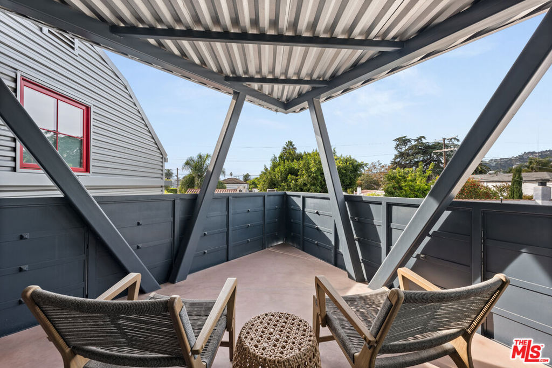
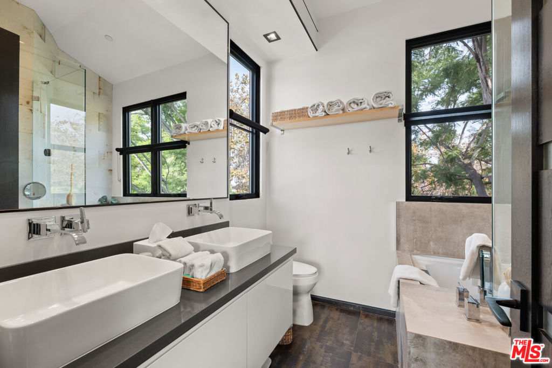
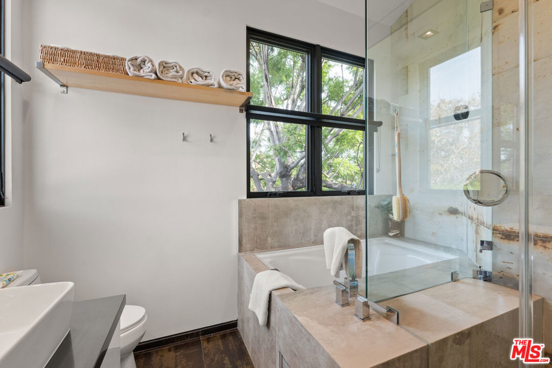
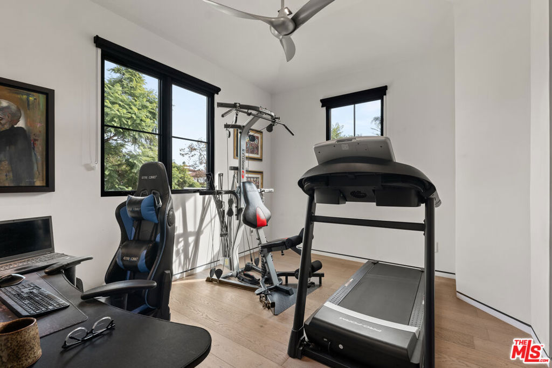
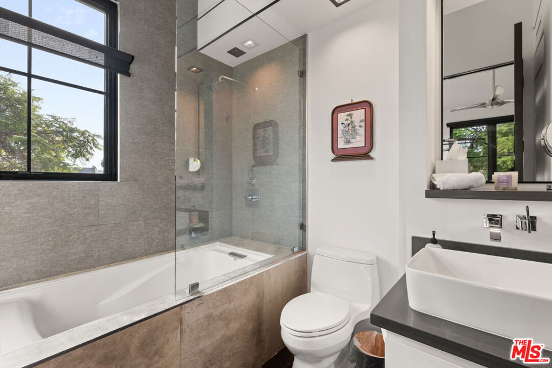
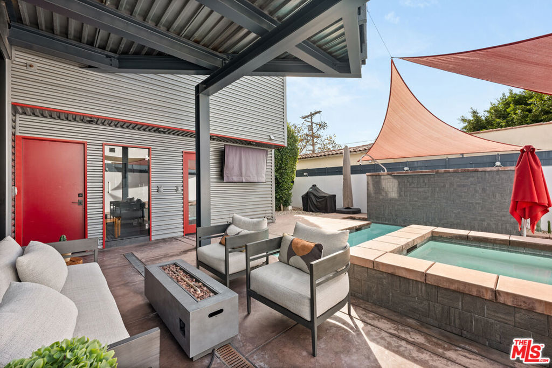
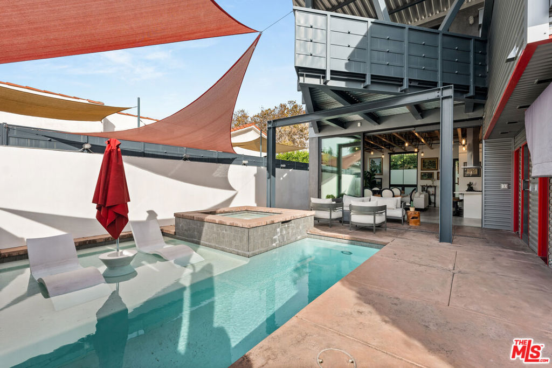
Property Description
Experience the ultimate modern industrial farmhouse living with this stunning residence, crafted by renowned architect Paul Harrison, AIA. Nestled in a tranquil setting, the home features three spacious ensuite bedrooms plus an upstairs bonus room. The gourmet kitchen, adorned with sleek Italian lacquer cabinets, opens to a welcoming living area that effortlessly extends to the outdoors through expansive La Cantina glass sliders, creating a seamless indoor-outdoor flow. The backyard serves as a private retreat, boasting a sparkling pool and spa, cascading waterfall, steam shower, and outdoor bathroom. The luxurious primary suite offers a private balcony with captivating views, a spa-like bathroom, and a custom walk-in closet. Hedged and gated for optimal privacy, this exceptional residence combines luxury, functionality, and style in every detail.
Interior Features
| Laundry Information |
| Location(s) |
Inside |
| Bedroom Information |
| Bedrooms |
3 |
| Bathroom Information |
| Bathrooms |
4 |
| Flooring Information |
| Material |
Tile, Wood |
| Interior Information |
| Features |
Breakfast Bar, Ceiling Fan(s), Separate/Formal Dining Room, Open Floorplan, Walk-In Pantry, Walk-In Closet(s) |
| Cooling Type |
Central Air |
Listing Information
| Address |
601 N Crescent Heights Boulevard |
| City |
Los Angeles |
| State |
CA |
| Zip |
90048 |
| County |
Los Angeles |
| Listing Agent |
Paul Jin DRE #01961175 |
| Co-Listing Agent |
Adam Rosenfeld DRE #01918229 |
| Courtesy Of |
The Agency |
| List Price |
$14,000/month |
| Status |
Active |
| Type |
Residential Lease |
| Subtype |
Single Family Residence |
| Structure Size |
2,434 |
| Lot Size |
4,648 |
| Year Built |
2017 |
Listing information courtesy of: Paul Jin, Adam Rosenfeld, The Agency. *Based on information from the Association of REALTORS/Multiple Listing as of Jan 9th, 2025 at 6:31 PM and/or other sources. Display of MLS data is deemed reliable but is not guaranteed accurate by the MLS. All data, including all measurements and calculations of area, is obtained from various sources and has not been, and will not be, verified by broker or MLS. All information should be independently reviewed and verified for accuracy. Properties may or may not be listed by the office/agent presenting the information.

















