8641 Chevy Chase Drive, La Mesa, CA 91941
-
Listed Price :
$999,000
-
Beds :
3
-
Baths :
2
-
Property Size :
1,630 sqft
-
Year Built :
1954
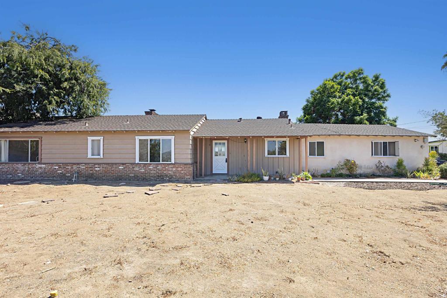
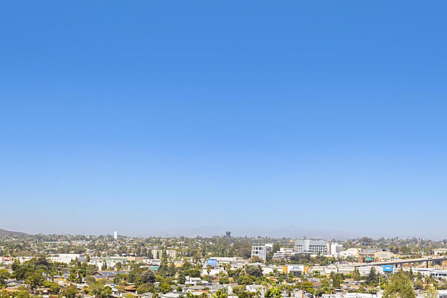
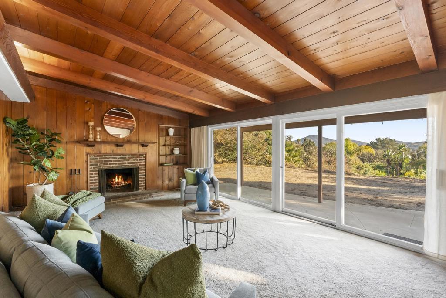
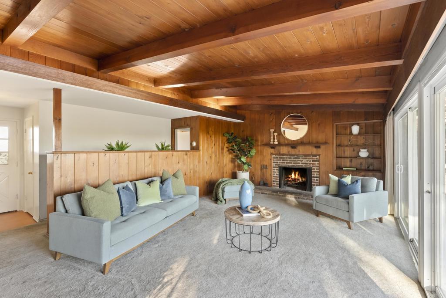
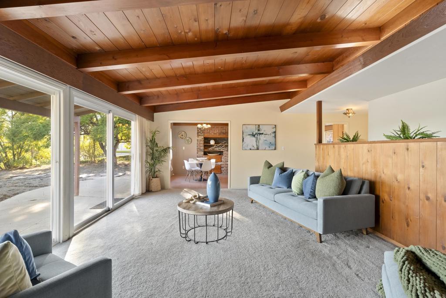
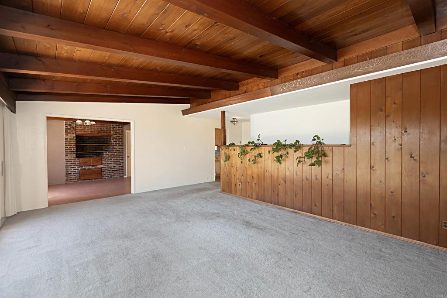
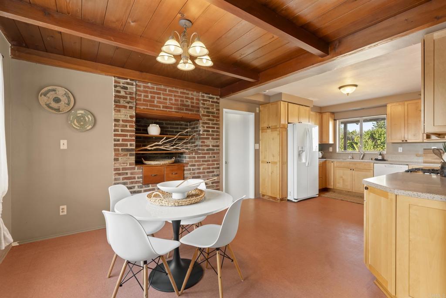
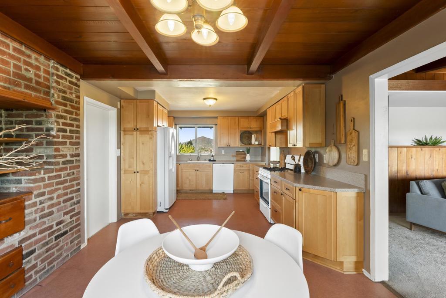
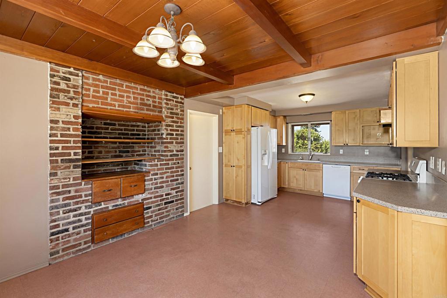
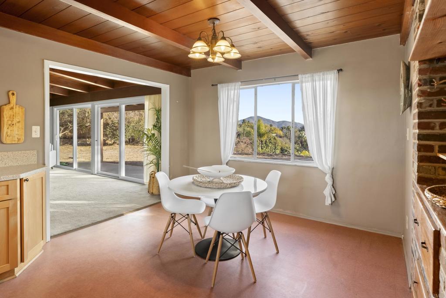
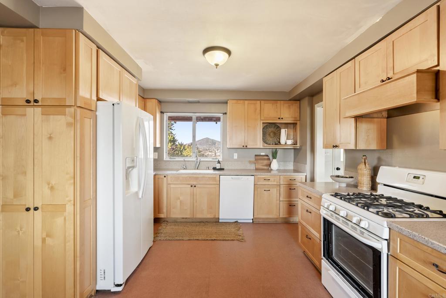
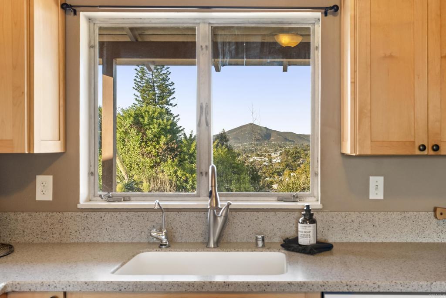
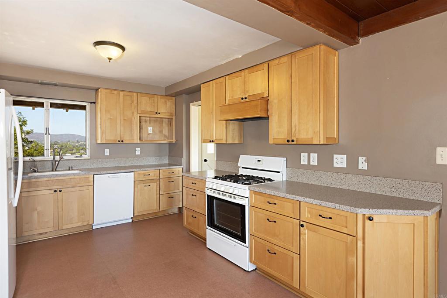
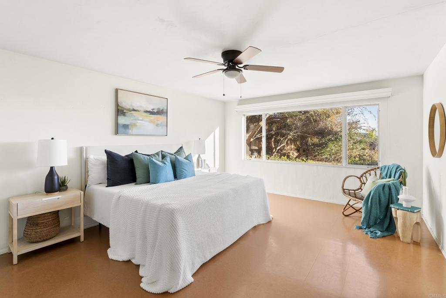
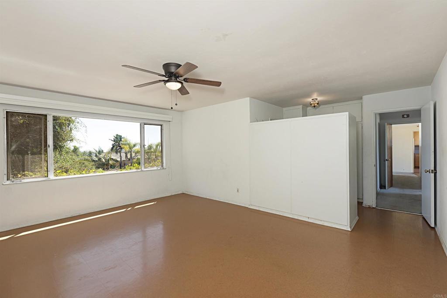
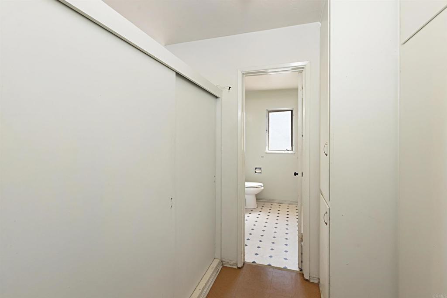
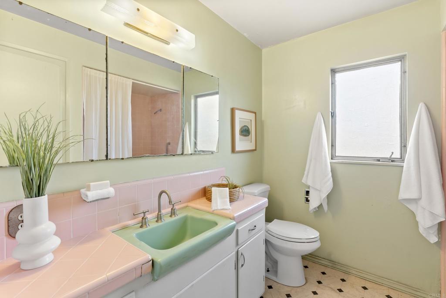
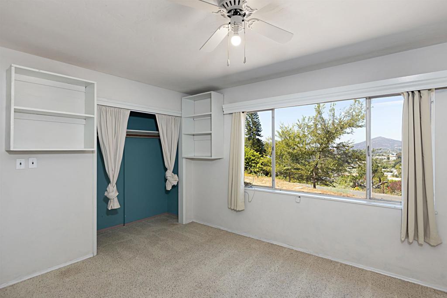
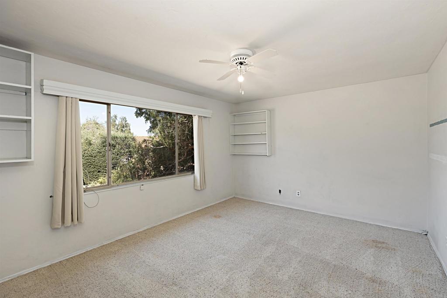
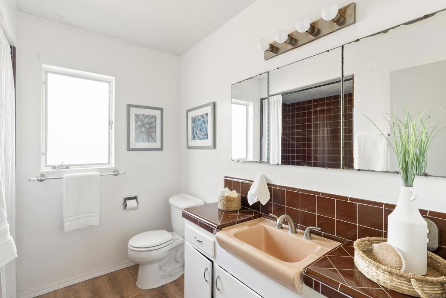
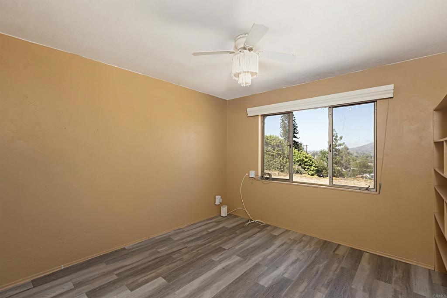
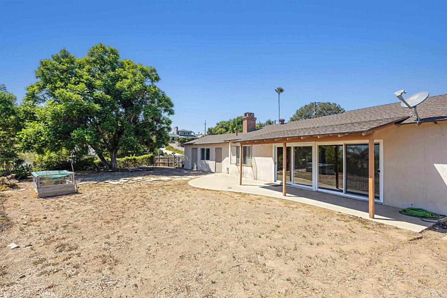
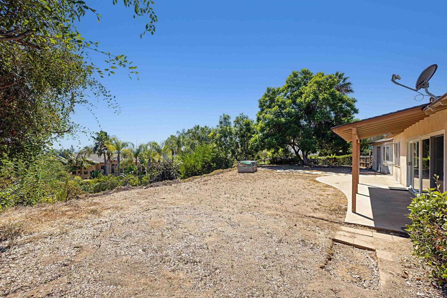
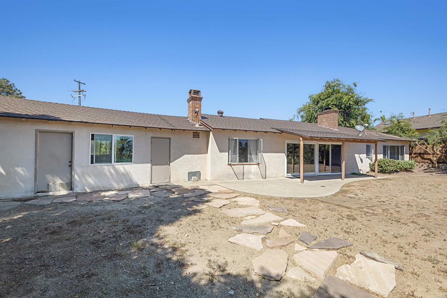
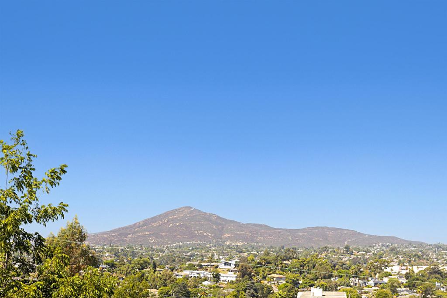
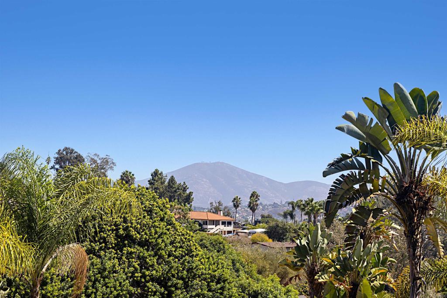
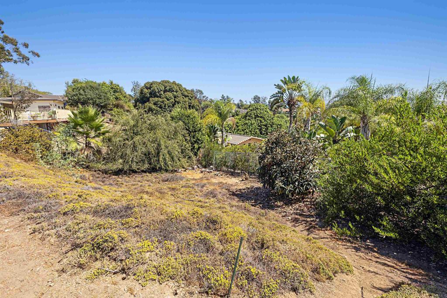
Property Description
Attention Investors, DIY Enthusiasts, and Families with Vision! This charming 3-bedroom, 2-bathroom home, offering 1,630 sq ft of living space on a generous .42-acre lot, is ready to be transformed into a cozy family haven. Never before listed, this property presents a rare opportunity to create a home filled with love and lasting memories. While the kitchen has been partially updated, the rest of the home is in its original condition and waiting for your personal touch. Set in the scenic La Mesa Highlands, you'll enjoy breathtaking views and the peace and tranquility of a family-friendly neighborhood. Whether you're looking to build equity, craft a unique family retreat, or bring new life to this diamond in the rough, this property offers incredible potential. With a little creativity and effort, you can transform this house into a home that will be cherished for years to come.
Interior Features
| Laundry Information |
| Location(s) |
In Garage |
| Bedroom Information |
| Features |
Bedroom on Main Level |
| Bedrooms |
3 |
| Bathroom Information |
| Bathrooms |
2 |
| Interior Information |
| Features |
Bedroom on Main Level |
| Cooling Type |
None |
Listing Information
| Address |
8641 Chevy Chase Drive |
| City |
La Mesa |
| State |
CA |
| Zip |
91941 |
| County |
San Diego |
| Listing Agent |
Jodi Elliott DRE #01298140 |
| Courtesy Of |
Coldwell Banker Realty |
| List Price |
$999,000 |
| Status |
Active |
| Type |
Residential |
| Subtype |
Single Family Residence |
| Structure Size |
1,630 |
| Lot Size |
18,272 |
| Year Built |
1954 |
Listing information courtesy of: Jodi Elliott, Coldwell Banker Realty. *Based on information from the Association of REALTORS/Multiple Listing as of Jan 11th, 2025 at 6:34 PM and/or other sources. Display of MLS data is deemed reliable but is not guaranteed accurate by the MLS. All data, including all measurements and calculations of area, is obtained from various sources and has not been, and will not be, verified by broker or MLS. All information should be independently reviewed and verified for accuracy. Properties may or may not be listed by the office/agent presenting the information.



























