723 10Th Street, Santa Monica, CA 90402
-
Listed Price :
$5,998,000
-
Beds :
6
-
Baths :
6
-
Property Size :
5,658 sqft
-
Year Built :
1991
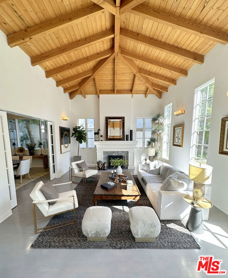
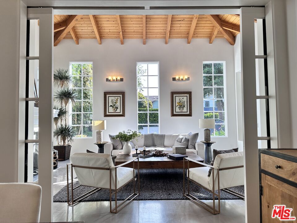
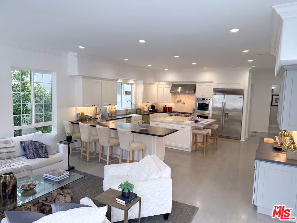
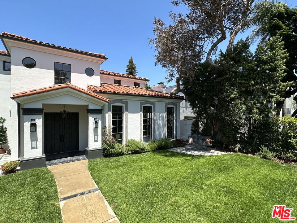
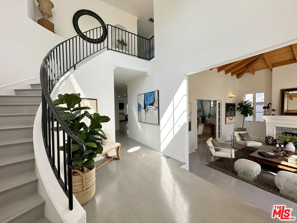
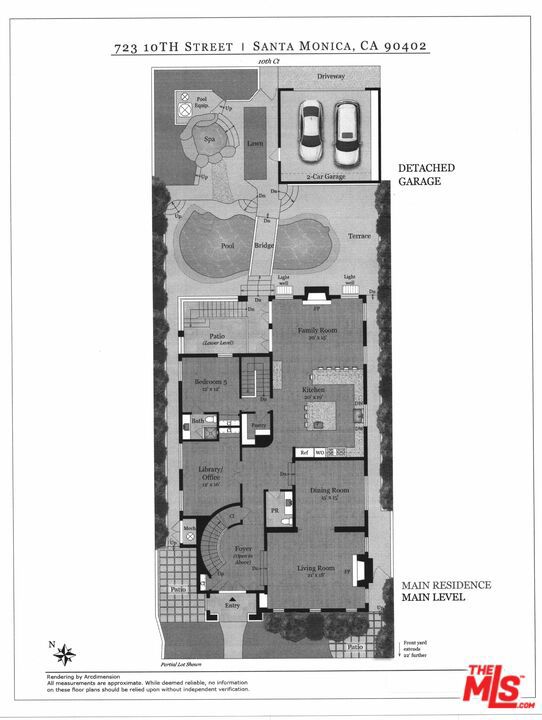
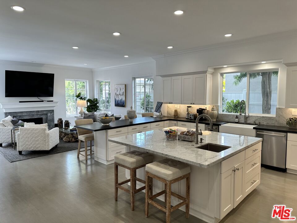
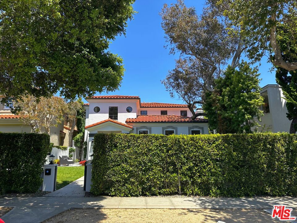
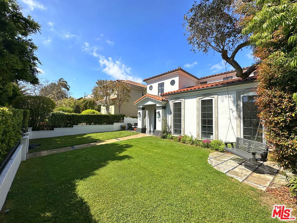
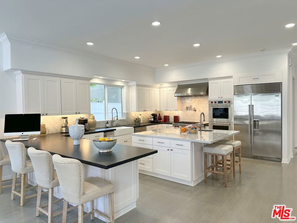
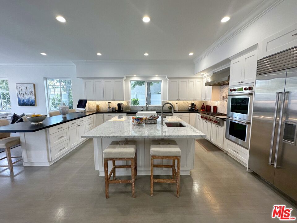
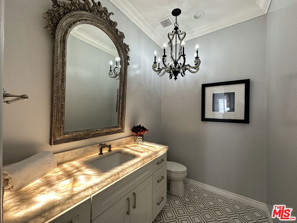
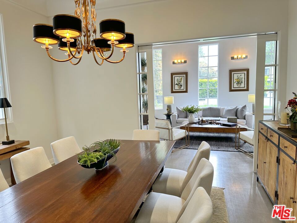
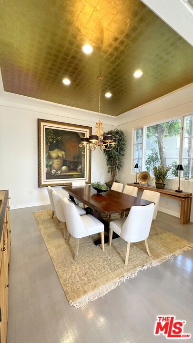
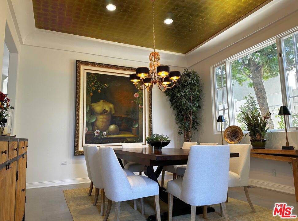
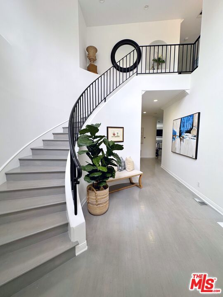
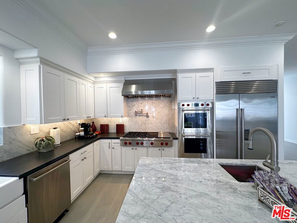
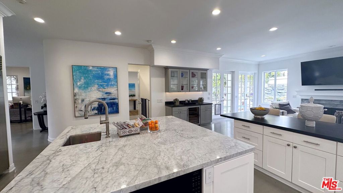
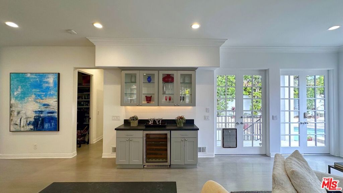
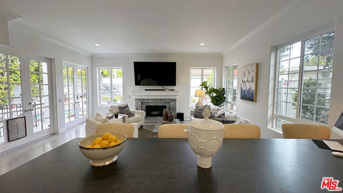
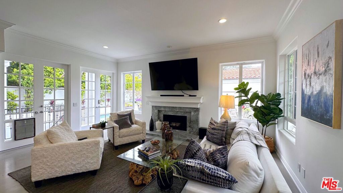
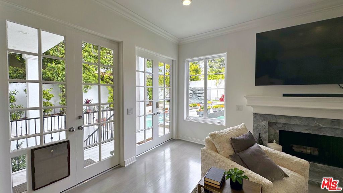
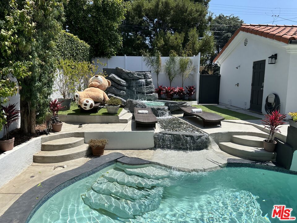
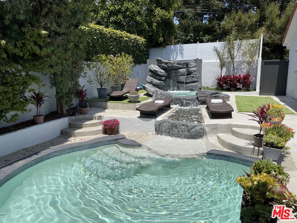
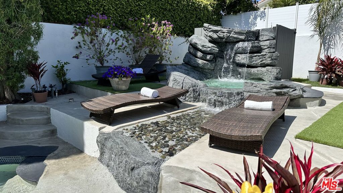
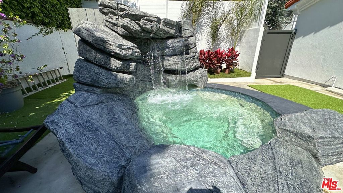
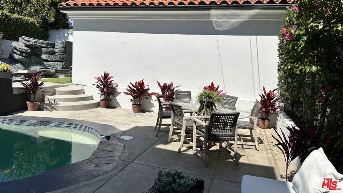
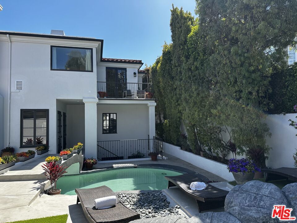
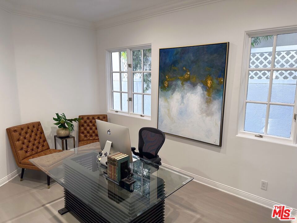
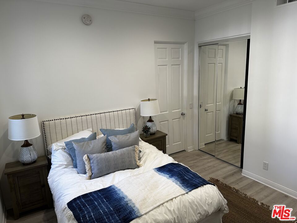
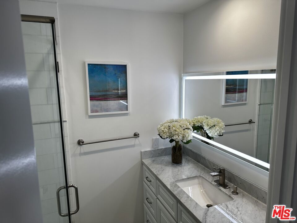
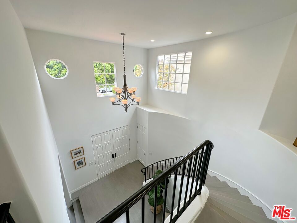
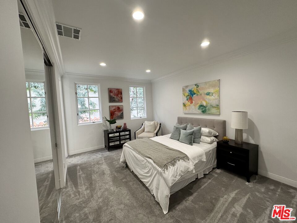
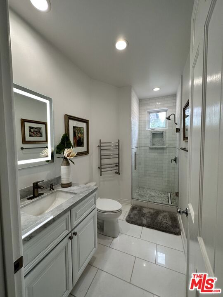
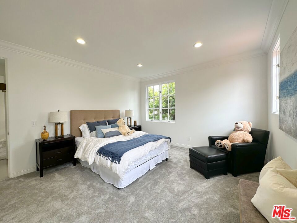
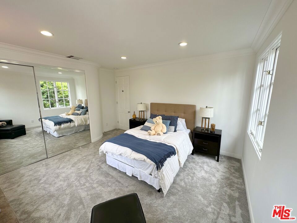
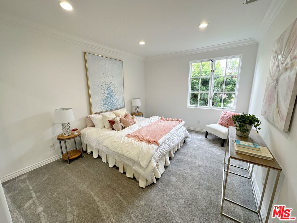
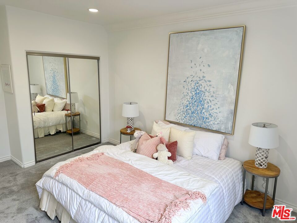
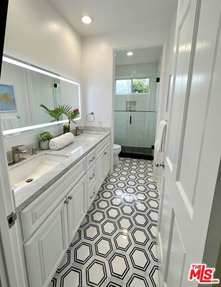
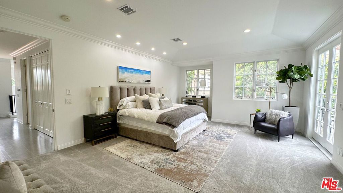
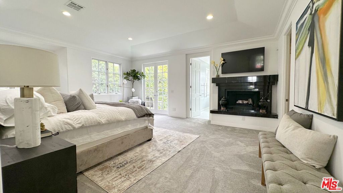
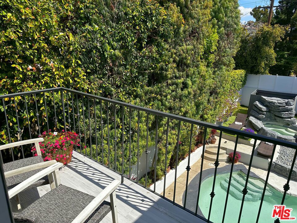
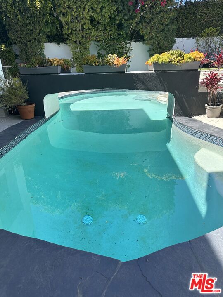
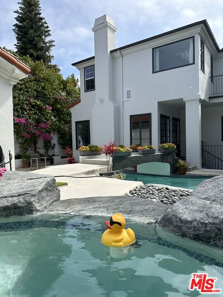
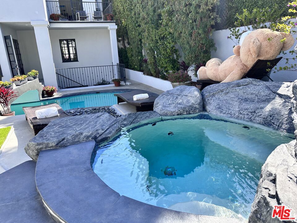
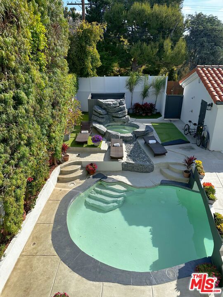
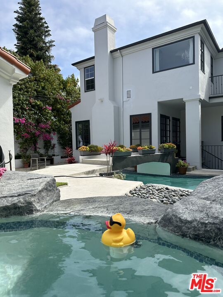
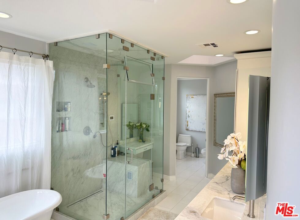
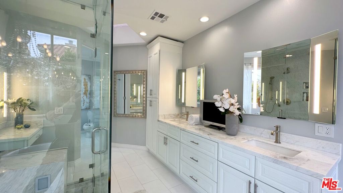
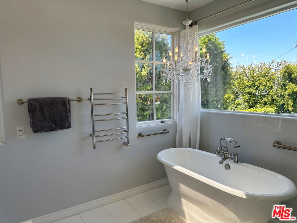
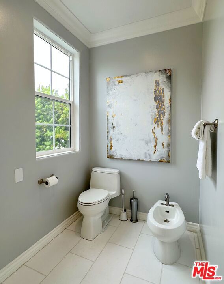
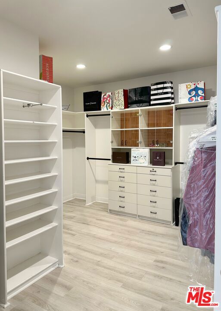
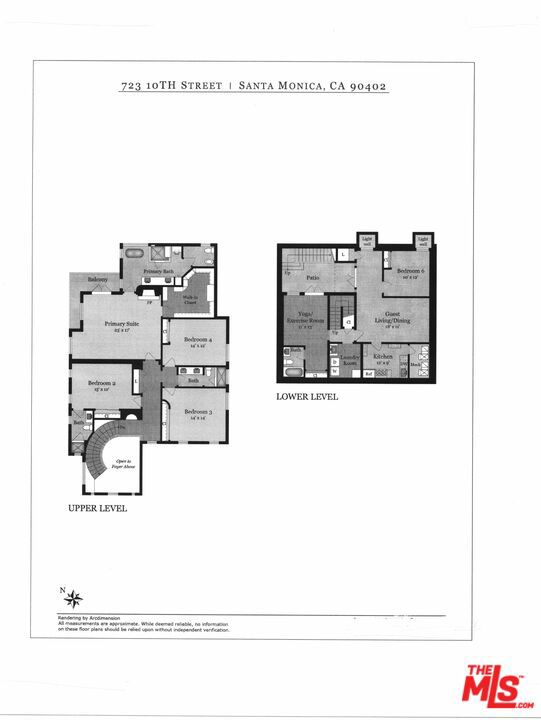
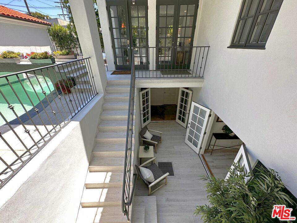
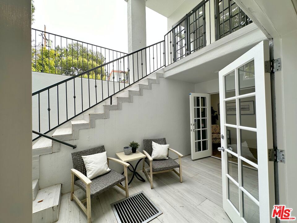
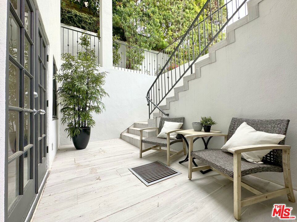
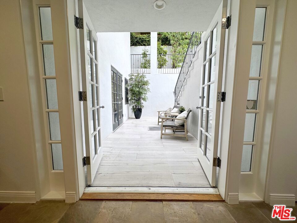
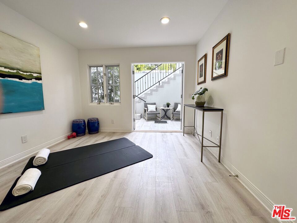
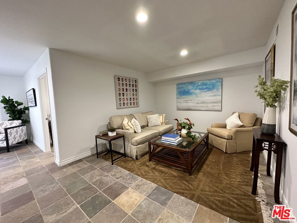
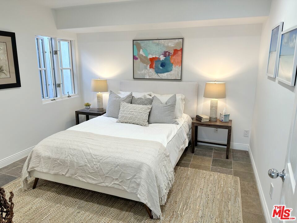
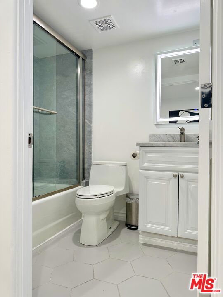
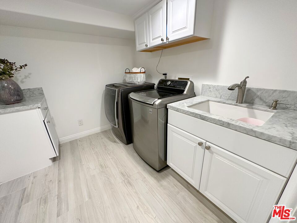
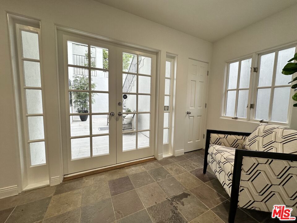
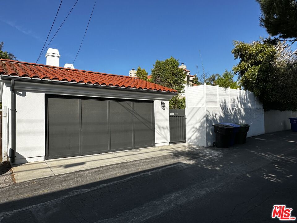
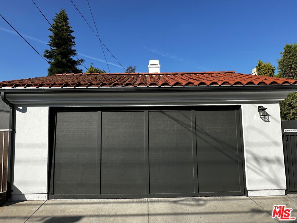
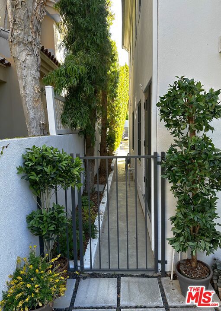
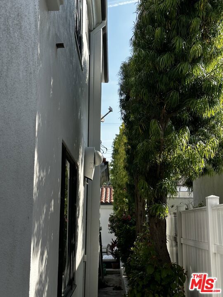
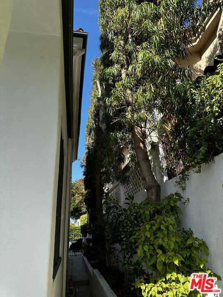
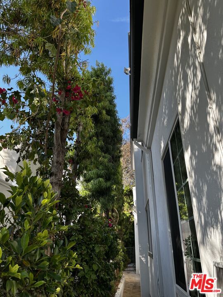
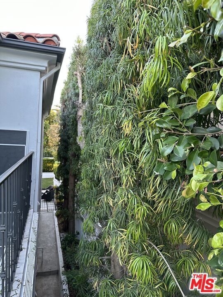
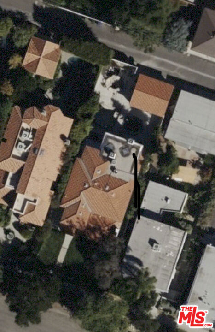
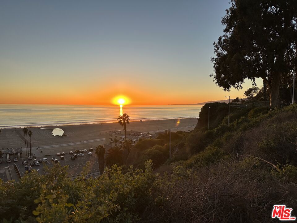
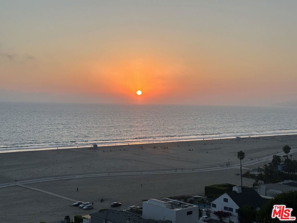
Property Description
Nestled on the serene 10th Street, this magnificent 5,658 sq. ft. estate stands as a testament to refined luxury, sheltered by mature privacy hedges that create an exclusive sanctuary. Upon entry, dramatic 18-foot wood-beamed ceilings and five towering windows flood the elegant living room with natural light, anchored by a sophisticated fireplace that serves as a stunning focal point. The heart of this residence showcases a newly reimagined large chef's kitchen, where a magnificent Black Tempal Cesarstone and marble island offers gracious seating for eight, complemented by professional-grade Wolf and Sub-Zero appliances, including dual dishwashers that make entertaining effortless. The upper level presents four generously proportioned bedrooms, crowned by a sublime primary suite that serves as a private retreat. This exceptional space features a serene balcony overlooking the manicured grounds, a spa-inspired bathroom complete with a eucalyptus steam shower, custom walk-in closet, dedicated makeup vanity, and an intimate fireplace that creates the perfect ambiance for peaceful evenings. The ground floor continues the home's gracious flow with an additional en-suite bedroom, spacious office/game room, and a powder room adorned with striking backlit onyx.Step into the meticulously designed backyard to discover an entertainer's paradise, where a stunning swimming pool with spa and grand waterfall creates a resort-like atmosphere. A tranquil pebble rock river winds through the space, while a private dining pavilion offers the perfect setting for alfresco gatherings. The grounds have been thoughtfully oriented to capture ideal sun exposure, creating an outdoor oasis for year-round enjoyment. This exceptional residence holds a privileged position on an exclusive 40-foot-wide street, offering superior accessibility and parking compared to typical 30-foot Montana Avenue streets. Its location provides effortless access to Montana Avenue's premier boutiques and dining, while the beach lies just moments away. Presenting exceptional value below the area's typical $1,450-2,400 per square foot range, this estate represents a rare find in Santa Monica's most coveted enclave. Here, the seamless fusion of space, privacy, and sophisticated design creates an unmatched living experience that defines luxury North of Montana living. Seeing is believing, come by for a tour.
Interior Features
| Laundry Information |
| Location(s) |
Inside |
| Kitchen Information |
| Features |
Kitchen Island, Kitchen/Family Room Combo, Stone Counters, Remodeled, Updated Kitchen, Walk-In Pantry |
| Bedroom Information |
| Bedrooms |
6 |
| Bathroom Information |
| Features |
Jack and Jill Bath, Bidet, Hollywood Bath, Low Flow Plumbing Fixtures, Linen Closet, Remodeled, Separate Shower, Tub Shower, Vanity |
| Bathrooms |
6 |
| Flooring Information |
| Material |
Carpet, Wood |
| Interior Information |
| Features |
Beamed Ceilings, Breakfast Bar, Ceiling Fan(s), Crown Molding, Cathedral Ceiling(s), Separate/Formal Dining Room, Eat-in Kitchen, High Ceilings, Multiple Staircases, Open Floorplan, Pull Down Attic Stairs, Recessed Lighting, Storage, Sunken Living Room, Two Story Ceilings, Bar, Attic, Jack and Jill Bath, Walk-In Pantry, Walk-In Closet(s) |
| Cooling Type |
Central Air, Dual, Electric |
Listing Information
| Address |
723 10Th Street |
| City |
Santa Monica |
| State |
CA |
| Zip |
90402 |
| County |
Los Angeles |
| Listing Agent |
Sam Saber DRE #00785227 |
| Courtesy Of |
Prime Group |
| List Price |
$5,998,000 |
| Status |
Active |
| Type |
Residential |
| Subtype |
Single Family Residence |
| Structure Size |
5,658 |
| Lot Size |
7,516 |
| Year Built |
1991 |
Listing information courtesy of: Sam Saber, Prime Group. *Based on information from the Association of REALTORS/Multiple Listing as of Jan 3rd, 2025 at 6:32 PM and/or other sources. Display of MLS data is deemed reliable but is not guaranteed accurate by the MLS. All data, including all measurements and calculations of area, is obtained from various sources and has not been, and will not be, verified by broker or MLS. All information should be independently reviewed and verified for accuracy. Properties may or may not be listed by the office/agent presenting the information.









































































