1935 Edgemont St., San Diego, CA 92102
-
Listed Price :
$1,595,000
-
Beds :
3
-
Baths :
2
-
Property Size :
1,824 sqft
-
Year Built :
1955
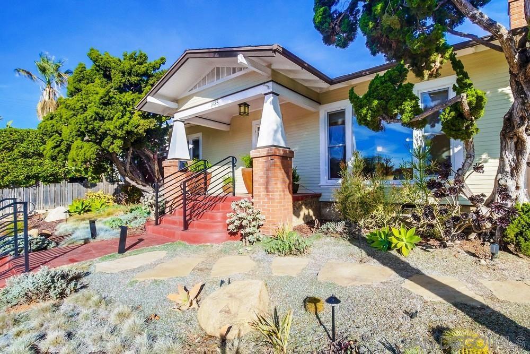
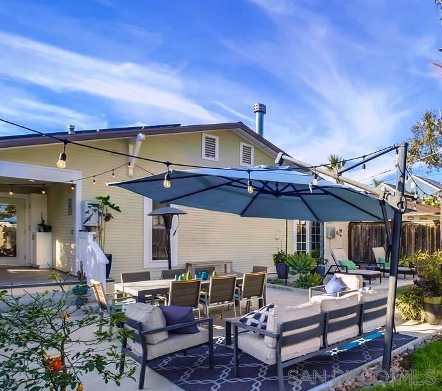
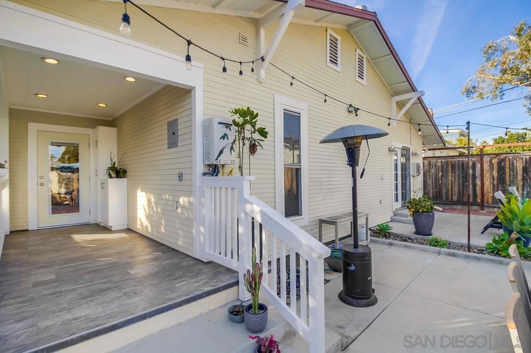
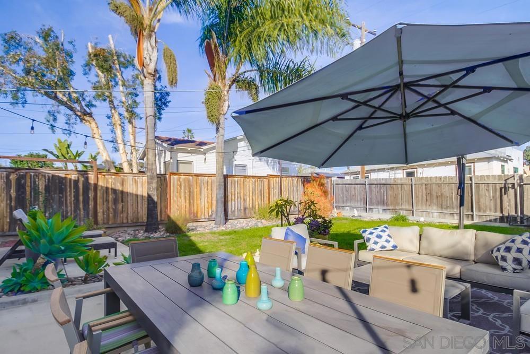
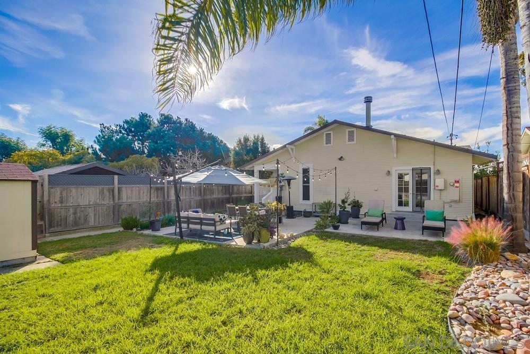
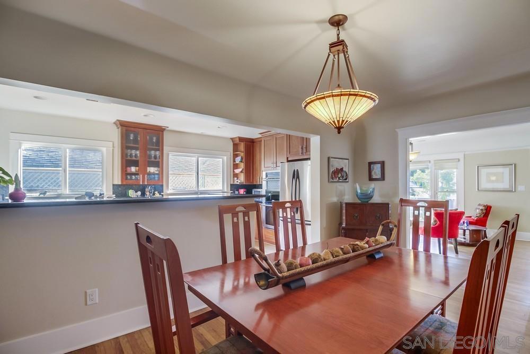
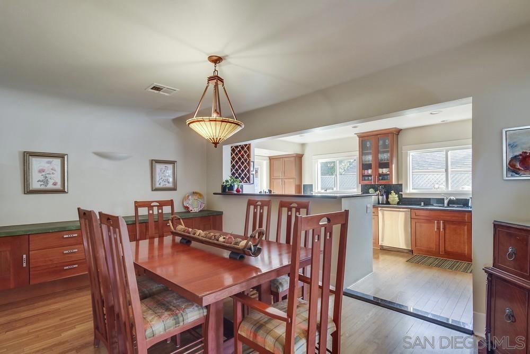
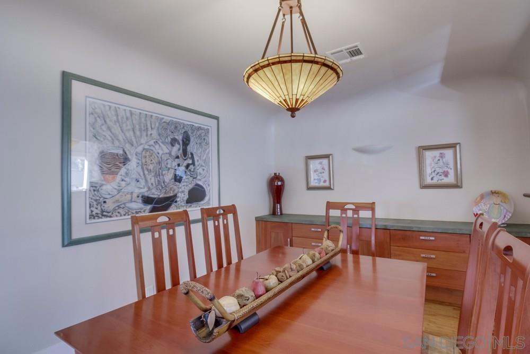
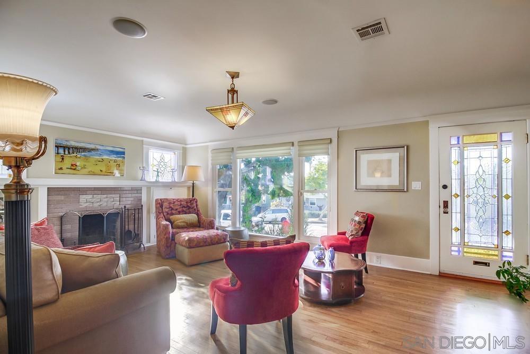
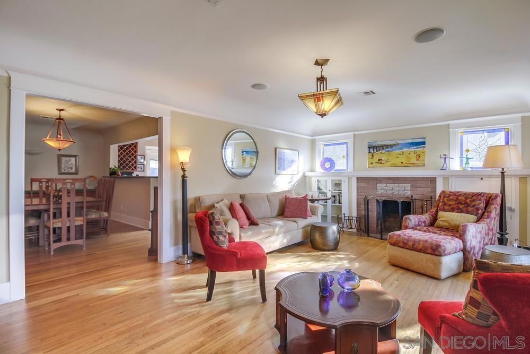
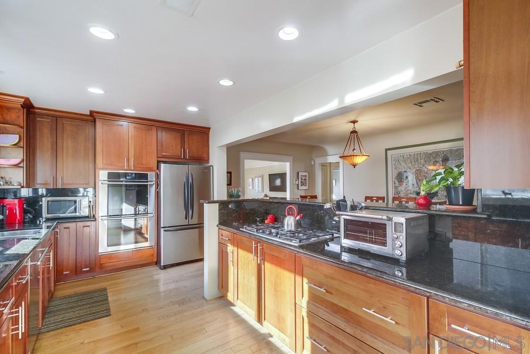
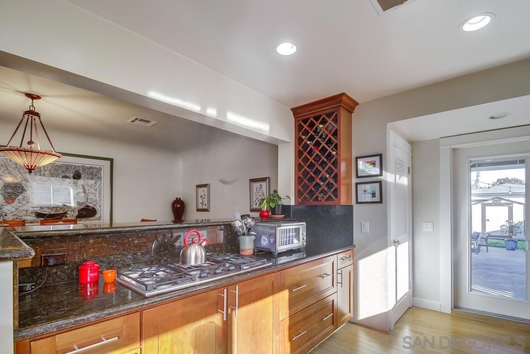
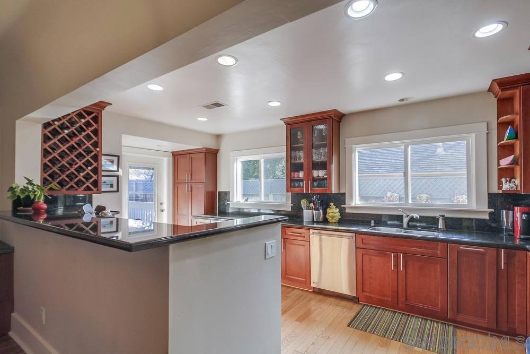
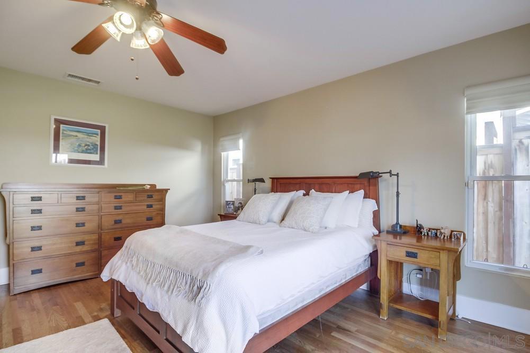
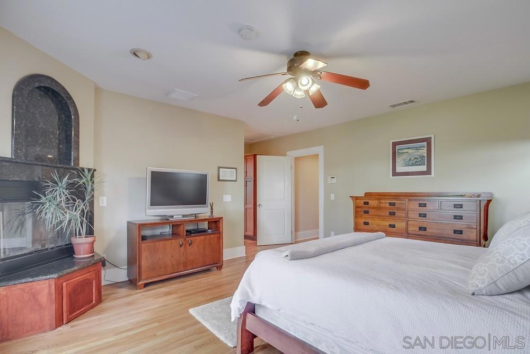
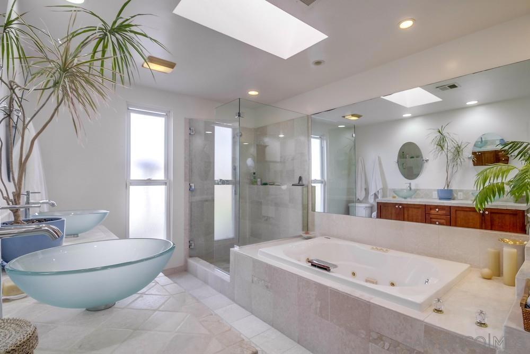
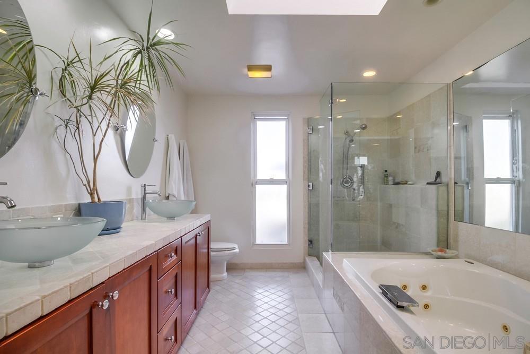
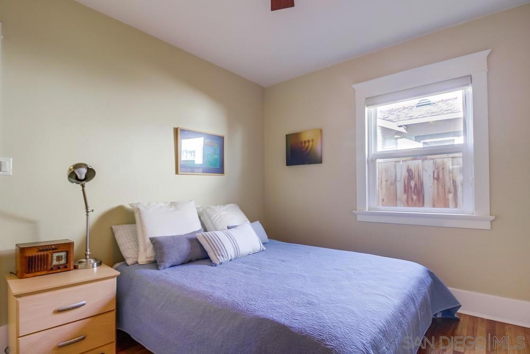
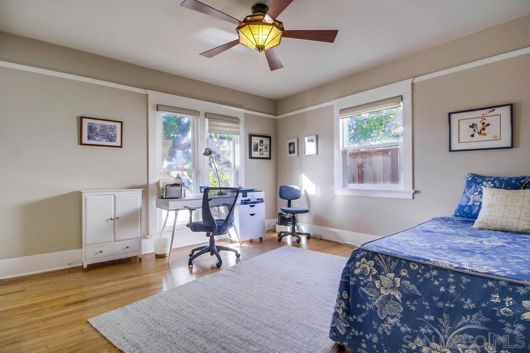
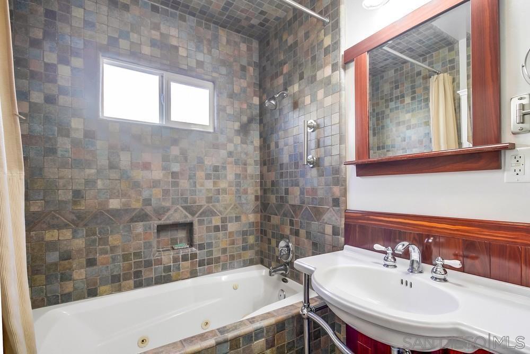
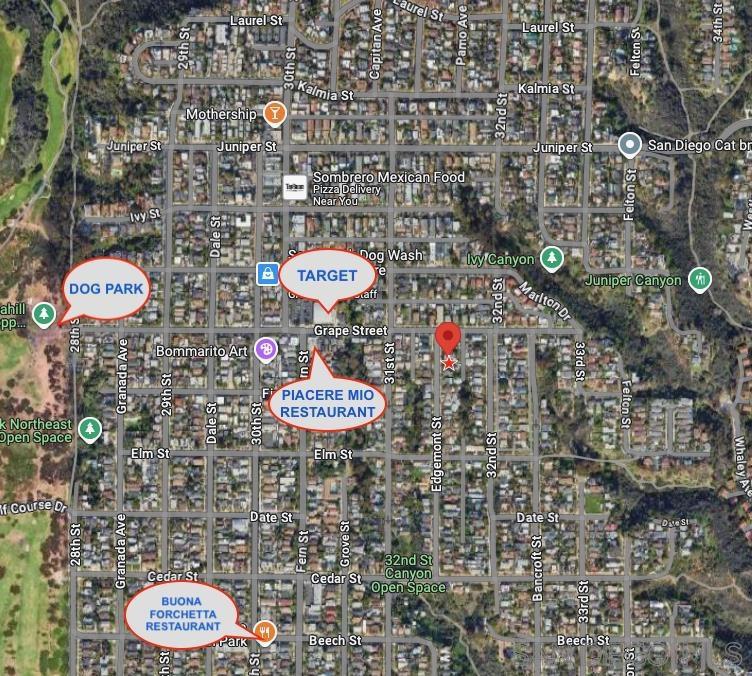
Property Description
Welcome to this beautifully updated Craftsman home perfectly situated in the vibrant South Park neighborhood. Large windows fill the interior spaces with natural light and highlight the natural wood floors. The spacious primary suite features a fireplace, walk in closet and large bathroom with a jacuzzi tub. The two additional bedrooms are roomy and easily accommodate queen size beds. The second bathroom also has a jacuzzi tub. See supplement for more information. The remodeled large patio area is ideal for outdoor entertaining in the oversized yard. Additionally, a private patio off the primary bedroom provides a serene retreat. This oversized lot can easily accomodate an ADU. Don't miss the opportunity to make this home yours!
Interior Features
| Laundry Information |
| Location(s) |
Gas Dryer Hookup |
| Bedroom Information |
| Features |
All Bedrooms Down, Bedroom on Main Level |
| Bedrooms |
3 |
| Bathroom Information |
| Bathrooms |
2 |
| Flooring Information |
| Material |
Wood |
| Interior Information |
| Features |
Separate/Formal Dining Room, All Bedrooms Down, Bedroom on Main Level, Main Level Primary, Walk-In Closet(s) |
| Cooling Type |
Central Air |
Listing Information
| Address |
1935 Edgemont St. |
| City |
San Diego |
| State |
CA |
| Zip |
92102 |
| County |
San Diego |
| Listing Agent |
David Hazan DRE #01347380 |
| Courtesy Of |
Berkshire Hathaway HomeServices California Properties |
| List Price |
$1,595,000 |
| Status |
Active |
| Type |
Residential |
| Subtype |
Single Family Residence |
| Structure Size |
1,824 |
| Lot Size |
N/A |
| Year Built |
1955 |
Listing information courtesy of: David Hazan, Berkshire Hathaway HomeServices California Properties. *Based on information from the Association of REALTORS/Multiple Listing as of Jan 14th, 2025 at 12:51 AM and/or other sources. Display of MLS data is deemed reliable but is not guaranteed accurate by the MLS. All data, including all measurements and calculations of area, is obtained from various sources and has not been, and will not be, verified by broker or MLS. All information should be independently reviewed and verified for accuracy. Properties may or may not be listed by the office/agent presenting the information.





















