5645 Severin Drive, La Mesa, CA 91942
-
Listed Price :
$925,000
-
Beds :
3
-
Baths :
2
-
Property Size :
1,811 sqft
-
Year Built :
1960
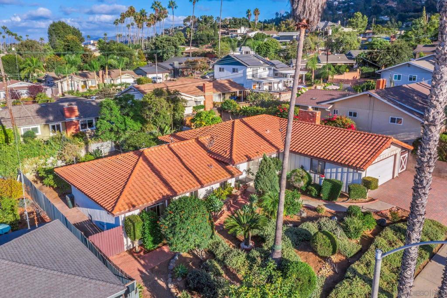
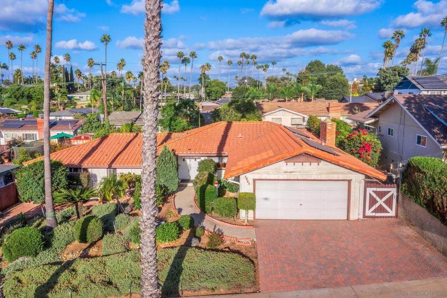
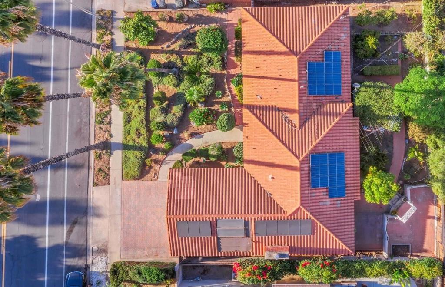
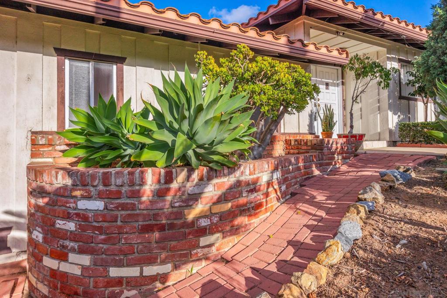
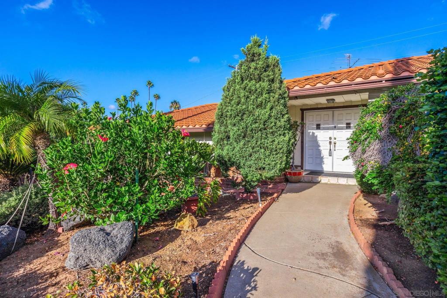
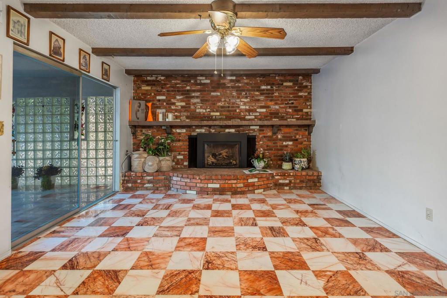
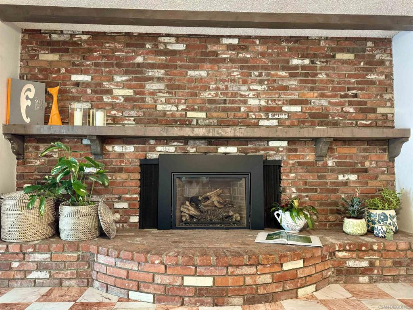
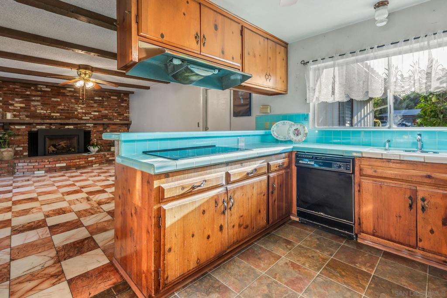
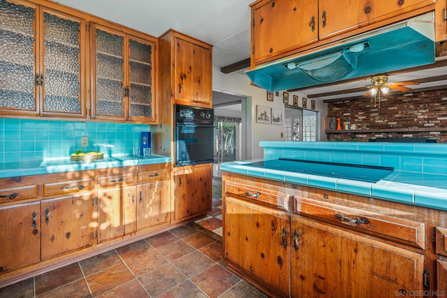
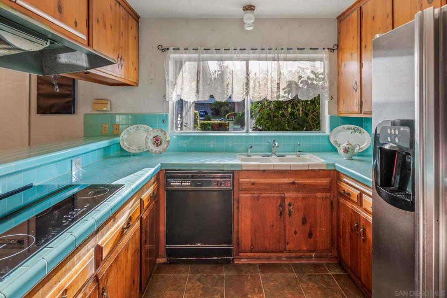
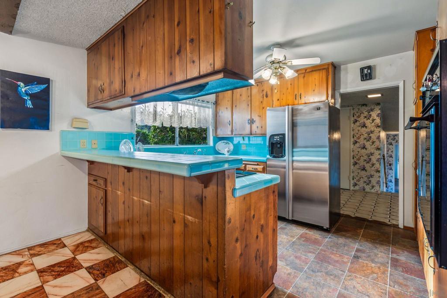
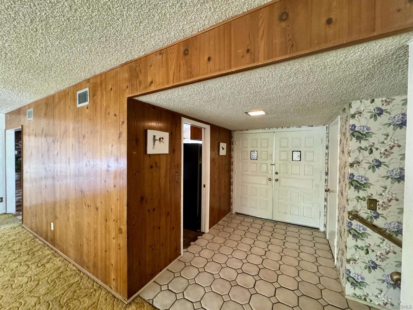
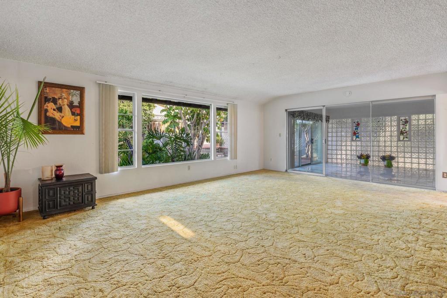
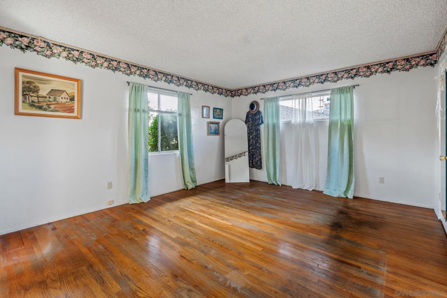
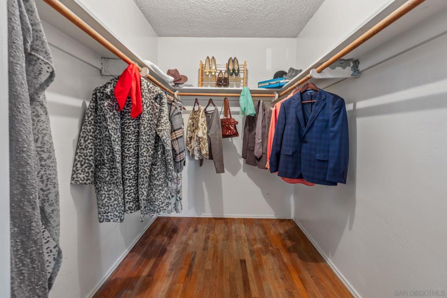
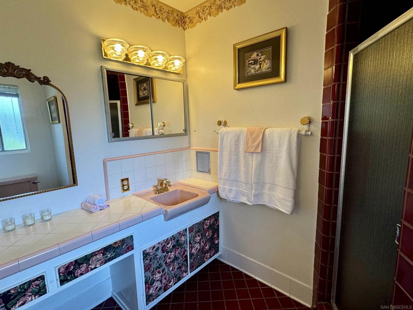
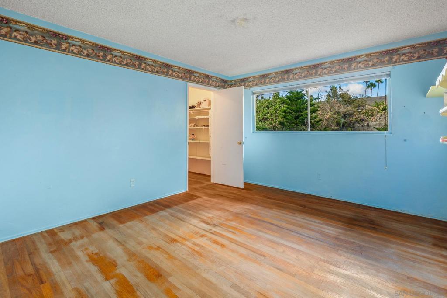
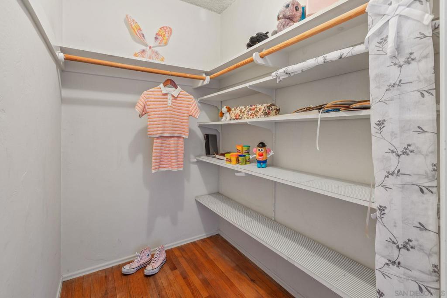
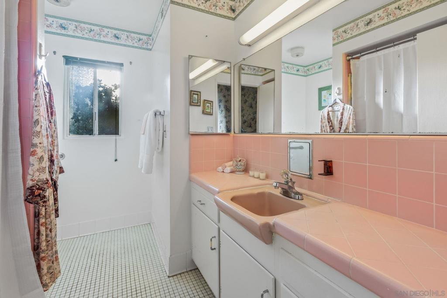
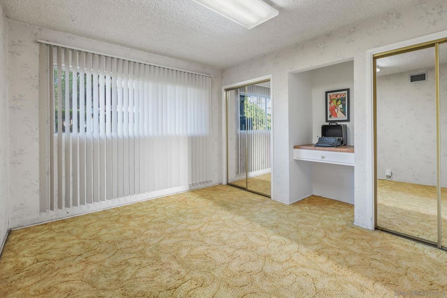
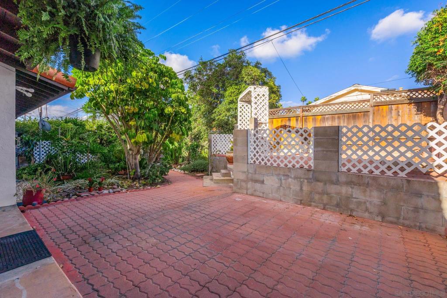
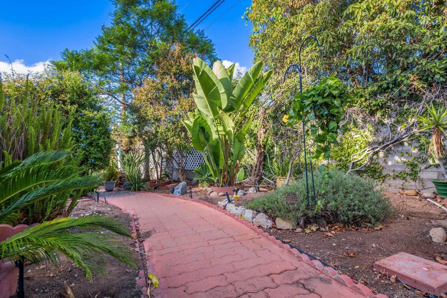
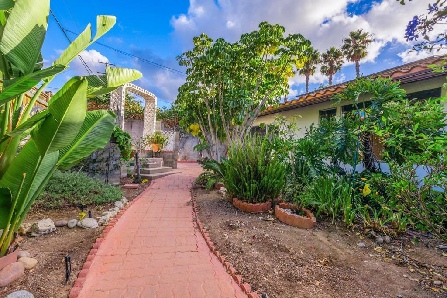
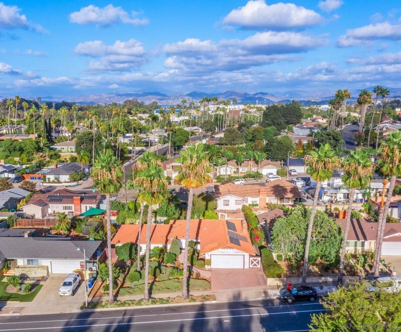
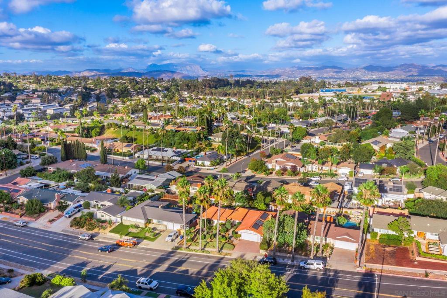
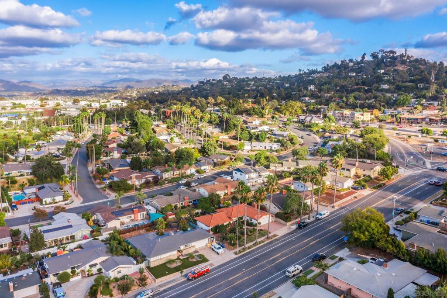
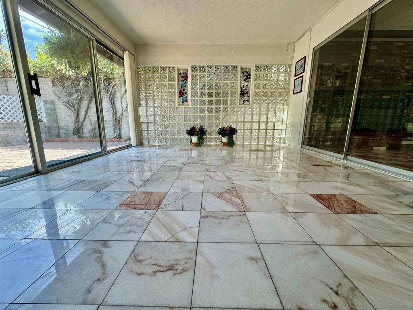
Property Description
This charming Vintage Ranch-style home sits on a spacious lot with wide frontage, showcasing classic mid-century design. The expansive living room features a large picture window that frames the lush, mature landscaping outside. Originally promoted by the Severin Land Company and built by top custom builders of the era, this home transports you back in time. Enhanced by it's brick fireplace, wood beams, bonus sunroom and custom kitchen cabinetry it provides a perfect canvas for your personal touch. The main sewer line has been repaired and reinforced with an epoxy lining, ensuring a durable, worry-free solution. With modern updates like a tankless water heater, upgraded ABS plumbing, solar panels, newer outdoor electrical panel, and a recently updated air conditioning unit, this home is already energy efficient. Nestled in the welcoming Severin Grossmont Hills community, you'll enjoy a walkable neighborhood and the opportunity to connect with neighbors. The previous owners made this home their own, and now you can transform it into your dream home, with endless potential for years to come.
Interior Features
| Laundry Information |
| Location(s) |
Electric Dryer Hookup, Gas Dryer Hookup, In Garage |
| Bedroom Information |
| Bedrooms |
3 |
| Bathroom Information |
| Bathrooms |
2 |
| Flooring Information |
| Material |
Carpet, Tile, Wood |
| Interior Information |
| Cooling Type |
Central Air |
Listing Information
| Address |
5645 Severin Drive |
| City |
La Mesa |
| State |
CA |
| Zip |
91942 |
| County |
San Diego |
| Listing Agent |
Nikki Kreibich DRE #02027676 |
| Courtesy Of |
eXp Realty of California, Inc. |
| List Price |
$925,000 |
| Status |
Active |
| Type |
Residential |
| Subtype |
Single Family Residence |
| Structure Size |
1,811 |
| Lot Size |
8,200 |
| Year Built |
1960 |
Listing information courtesy of: Nikki Kreibich, eXp Realty of California, Inc.. *Based on information from the Association of REALTORS/Multiple Listing as of Dec 5th, 2024 at 3:36 AM and/or other sources. Display of MLS data is deemed reliable but is not guaranteed accurate by the MLS. All data, including all measurements and calculations of area, is obtained from various sources and has not been, and will not be, verified by broker or MLS. All information should be independently reviewed and verified for accuracy. Properties may or may not be listed by the office/agent presenting the information.



























